Summer Place - Apartment Living in Fresno, CA
About
Welcome to Summer Place
445 W Nees Ave Fresno, CA 93711Office Hours
Monday through Friday: 9:00 AM to 6:00 PM. Saturday: 10:00 AM to 4:00 PM. Sunday: Closed.
Our community offers a resort-style living experience within a vibrant, historic city. Our thoughtfully designed one and two-bedroom apartments for rent feature laundry connections, ceramic tile entryways, ceiling fans, fully equipped kitchens, and ample storage space. Enjoy quiet moments outdoors on your personal covered patio or cozy up by the fireplace—either way, you'll feel right at home. Plus, we're pet-friendly, so your furry companions are welcome!
Start your day with a round of golf, an afternoon of shopping, or an evening out, then come home to a resort-style retreat! Gather with friends for a barbecue at our gas grill picnic areas, or take a refreshing dip in the heated indoor/outdoor pool. Don't forget to squeeze in a workout at the cardio fitness center. We'd love to give you a tour of Summer Place apartments in Fresno, CA—call us today!
Nestled in the Northwest neighborhood of Fresno, California, Summer Place puts you just moments away from fantastic dining, vibrant entertainment, and top-tier shopping destinations. Step outside and find yourself within walking distance of premier retail hubs like River Park and Villagio. Craving a little nature? Hop on your bike for a quick ride to Fresno's expansive 300-acre Woodward Park, where you can explore the scenic Lewis S. Eaton Trail or enjoy a performance at the park's unique amphitheater.
Floor Plans
1 Bedroom Floor Plan
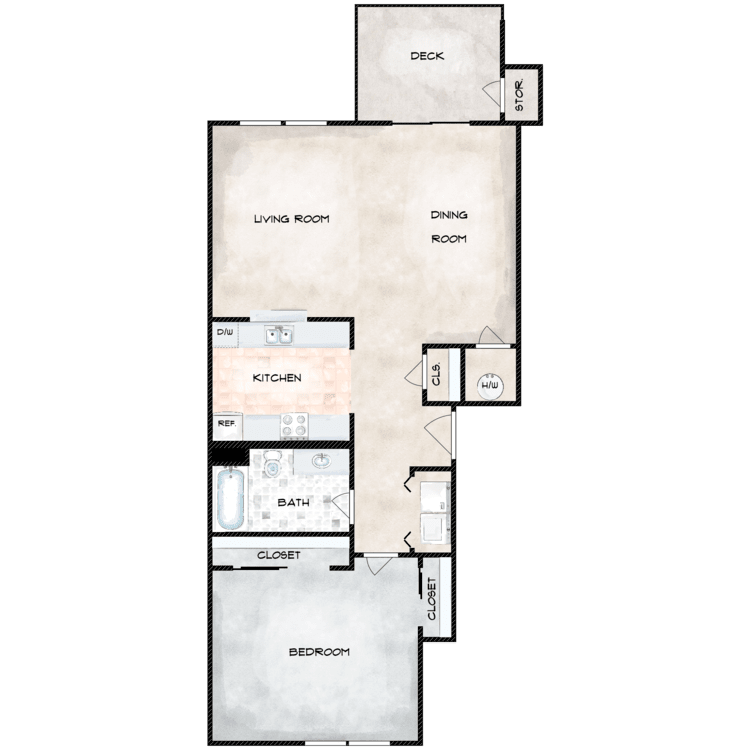
A
Details
- Beds: 1 Bedroom
- Baths: 1
- Square Feet: 708
- Rent: $1360-$1430
- Deposit: Call for details.
Floor Plan Amenities
- Built-in Microwave
- Ceiling Fan(s)
- Ceramic Tiled Entry
- Full-size Washer and Dryer Connections
- Personal Balcony or Covered Patio
- Spacious Walk-in Closets
- Wood Burning Fireplace
* In Select Apartment Homes
Floor Plan Photos
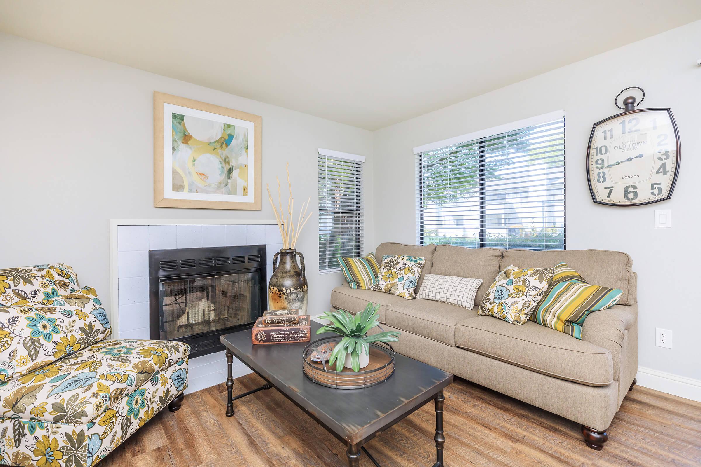
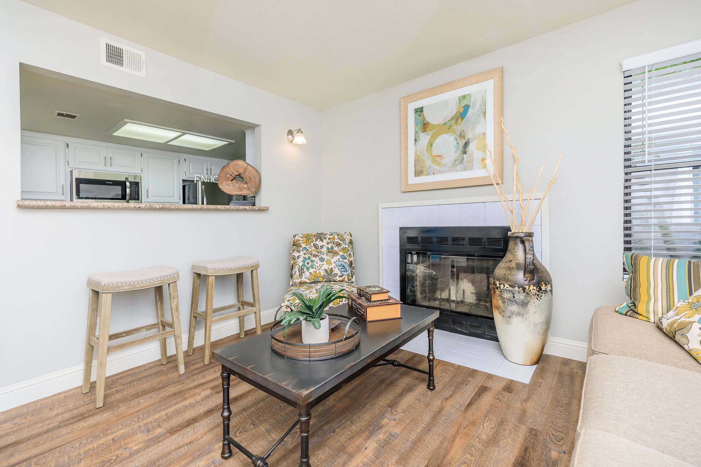
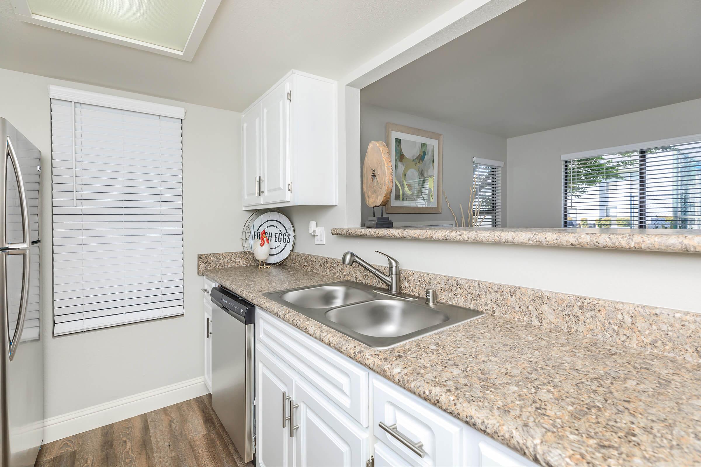
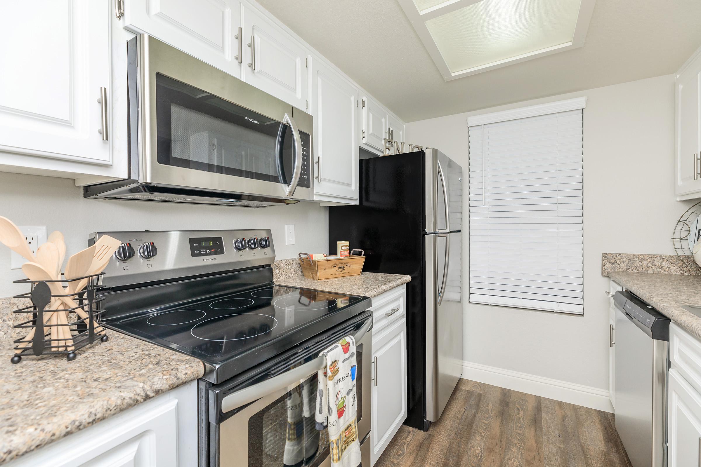
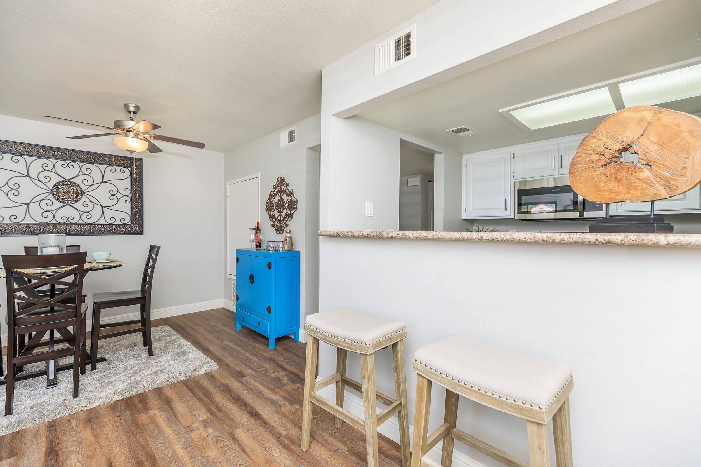
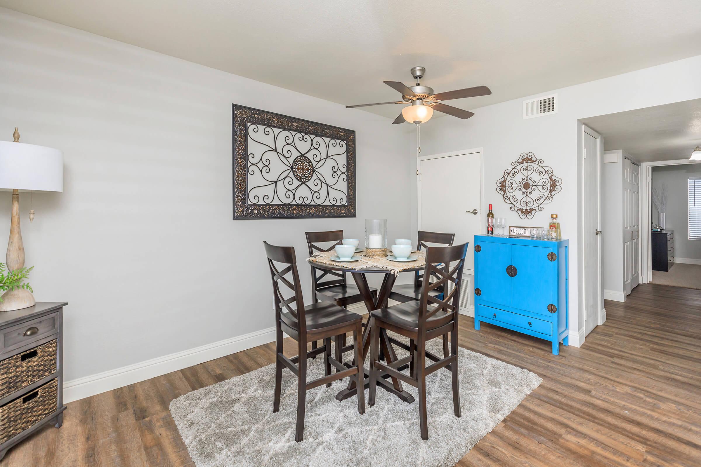
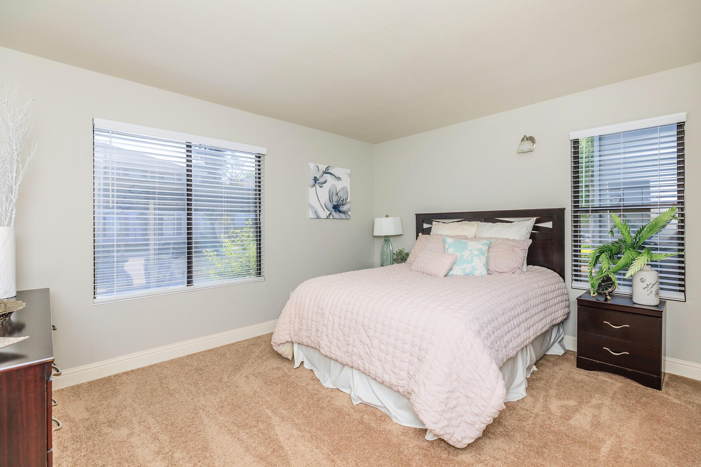
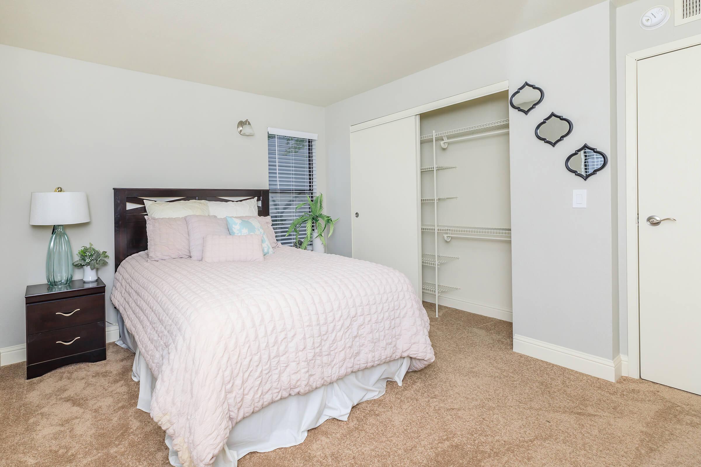
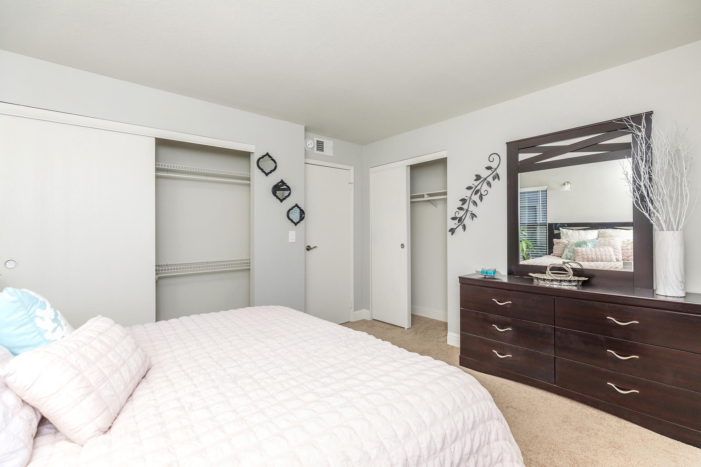
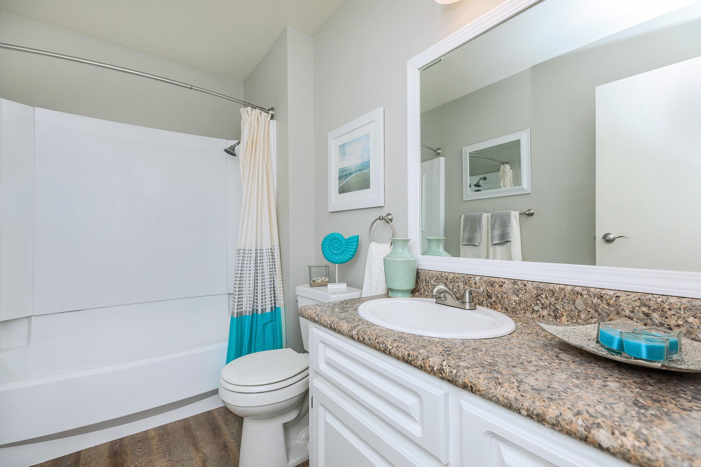
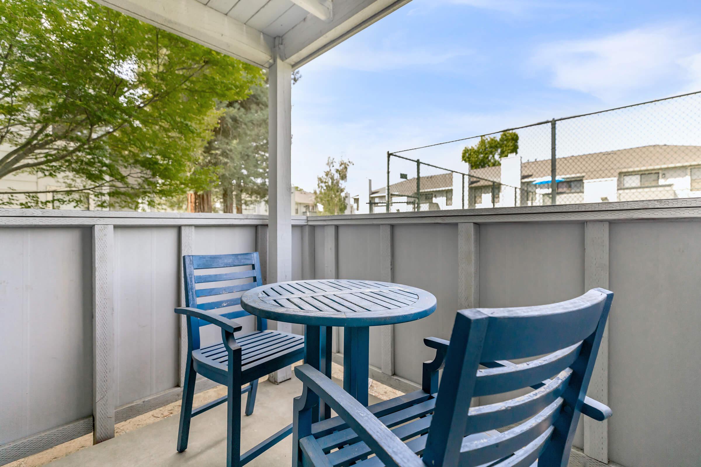
2 Bedroom Floor Plan
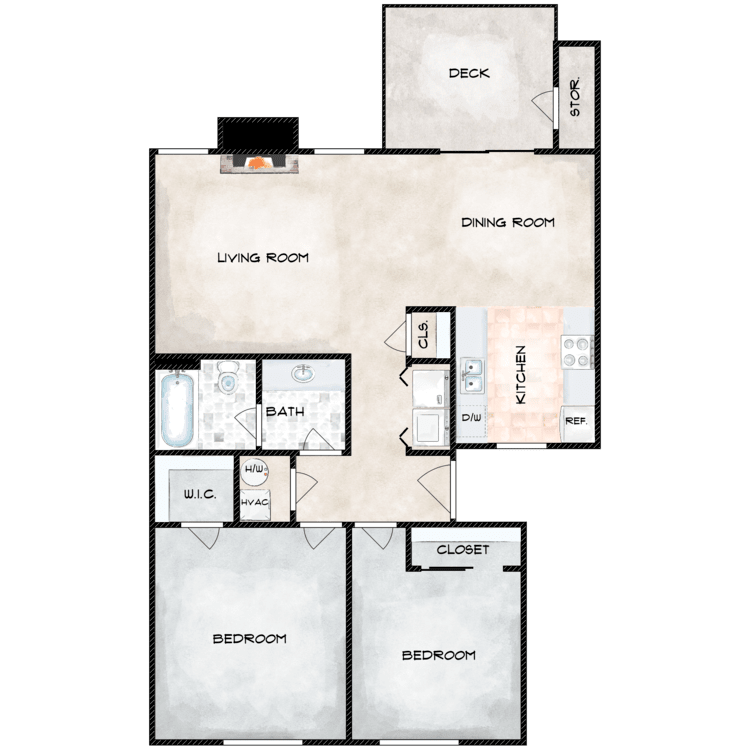
B
Details
- Beds: 2 Bedrooms
- Baths: 1
- Square Feet: 875
- Rent: $1620-$1625
- Deposit: Call for details.
Floor Plan Amenities
- Built-in Microwave
- Ceiling Fan(s)
- Ceramic Tiled Entry
- Full-size Washer and Dryer Connections
- Personal Balcony or Covered Patio
- Spacious Walk-in Closets
- Wood Burning Fireplace
* In Select Apartment Homes
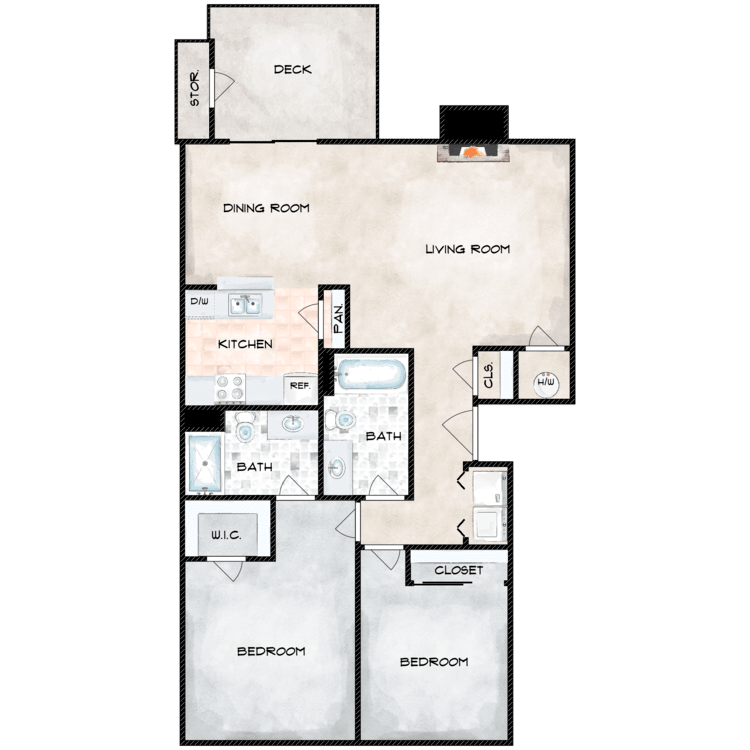
C
Details
- Beds: 2 Bedrooms
- Baths: 2
- Square Feet: 986
- Rent: $1690-$1870
- Deposit: Call for details.
Floor Plan Amenities
- Built-in Microwave
- Ceiling Fan(s)
- Ceramic Tiled Entry
- Full-size Washer and Dryer Connections
- Personal Balcony or Covered Patio
- Spacious Walk-in Closets
- Wood Burning Fireplace
* In Select Apartment Homes
Floor Plan Photos
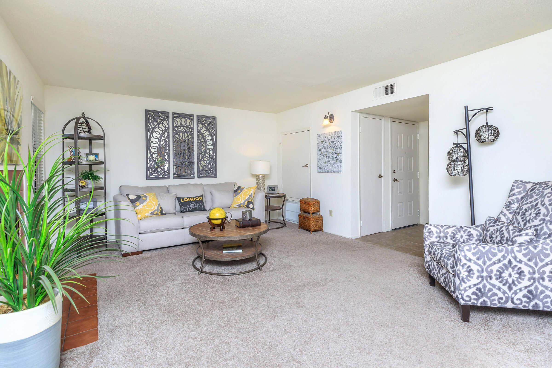
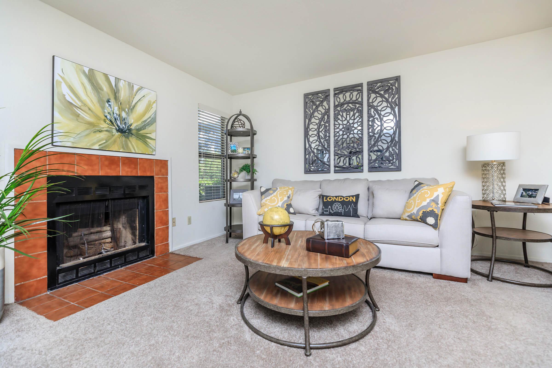
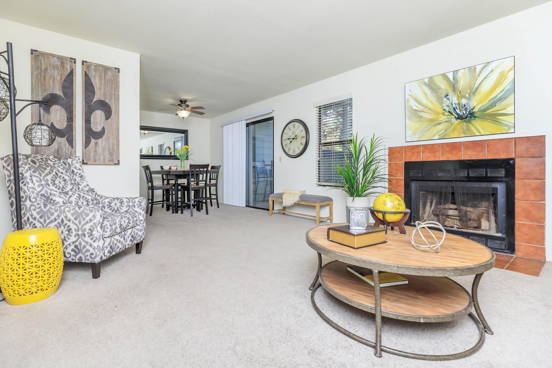
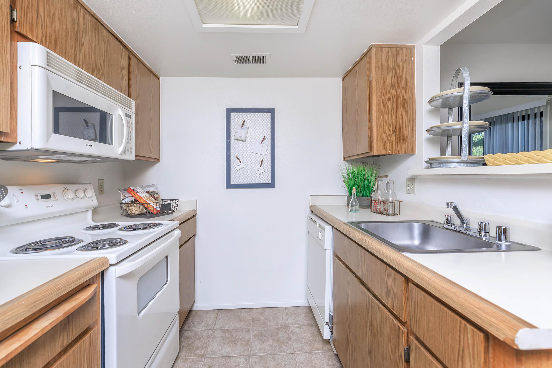
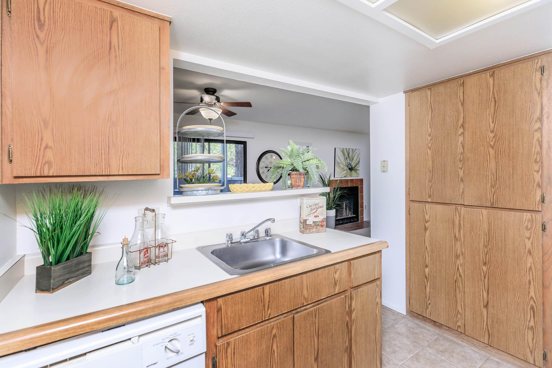
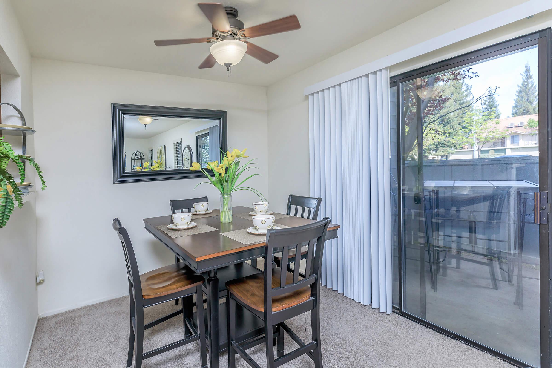
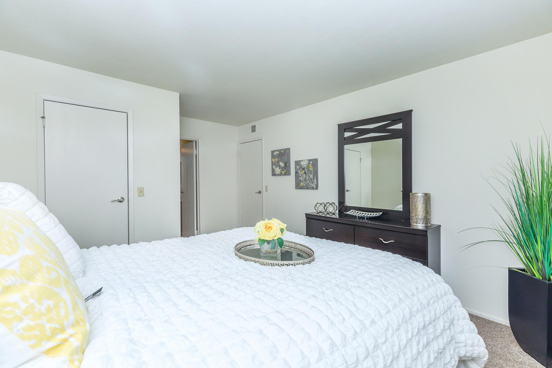
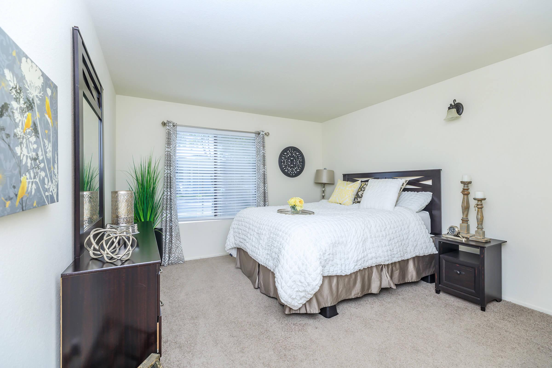
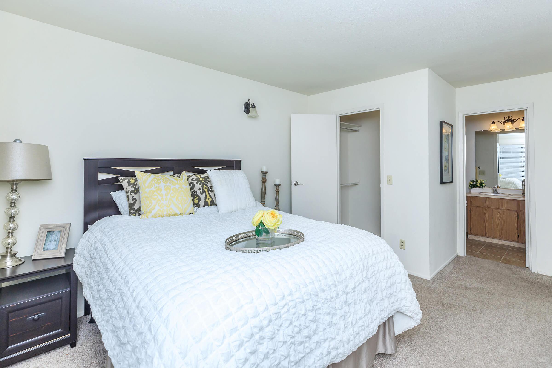
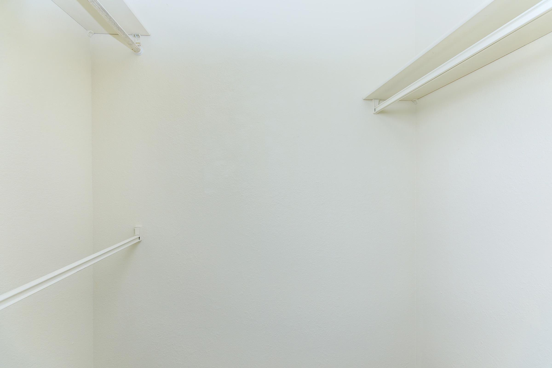
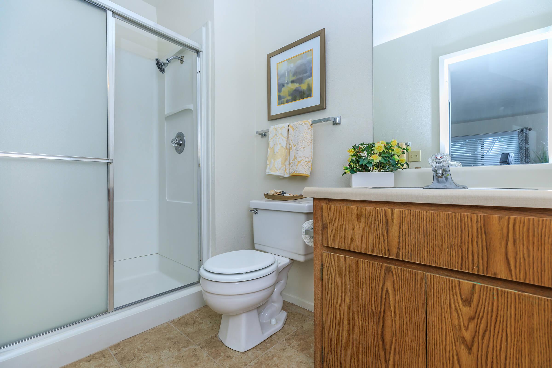
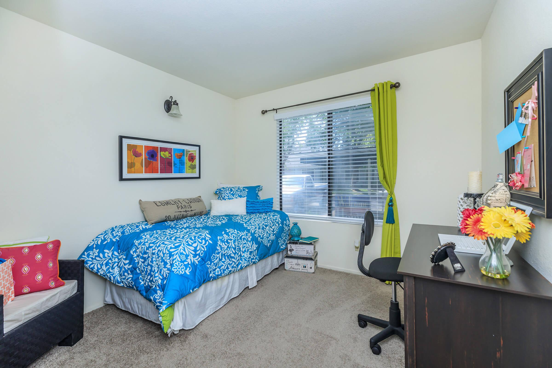
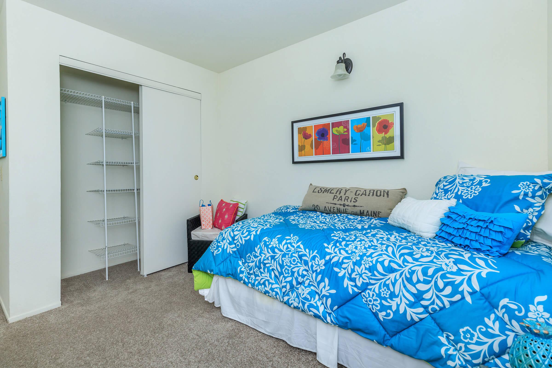
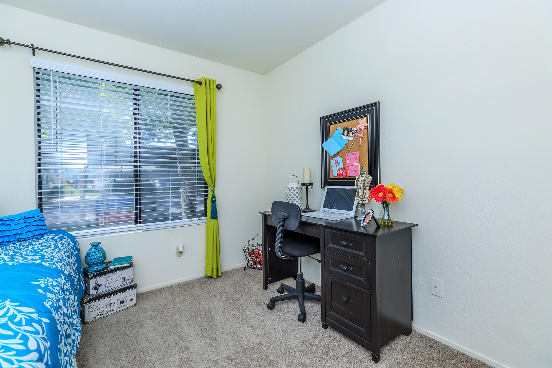
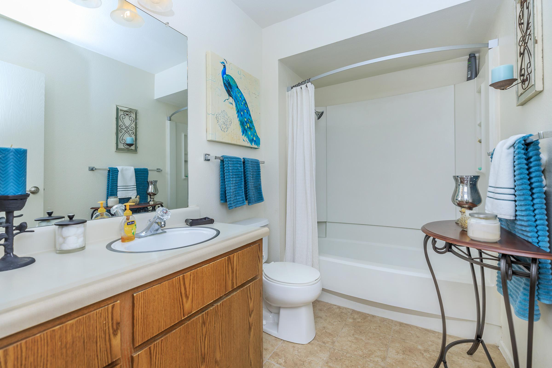
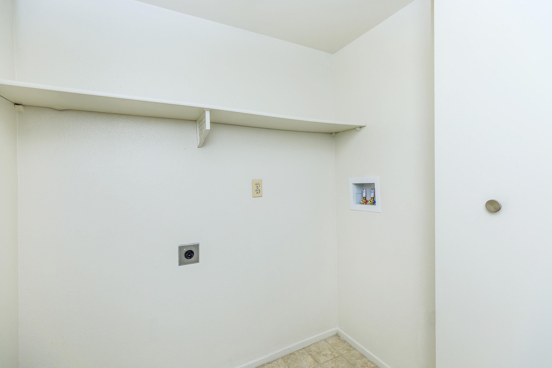
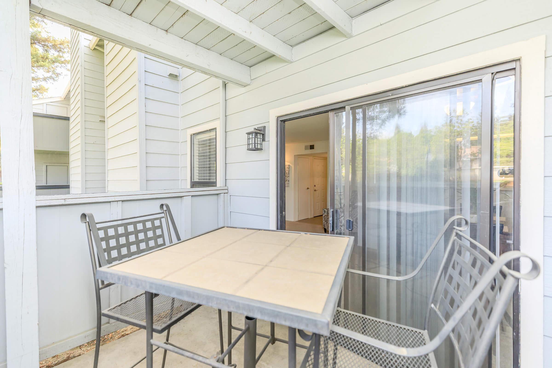
Show Unit Location
Select a floor plan or bedroom count to view those units on the overhead view on the site map. If you need assistance finding a unit in a specific location please call us at 559-438-9200 TTY: 711.

Amenities
Explore what your community has to offer
Community Amenities
- Basketball and Tennis Court
- Cardio Fitness Center
- Car Wash Facility
- Clubhouse with Kitchen
- Gated with Controlled Access
- Picnic Areas with Gas Grills
- Heated Indoor and Outdoor Pool
- Soothing Spa
Apartment Features
- Built-in Microwave
- Ceiling Fan(s)
- Ceramic Tiled Entry
- Full-size Washer and Dryer Connections
- Personal Balcony or Covered Patio
- Spacious Walk-in Closets
- Wood Burning Fireplace
Pet Policy
Pets Allowed Upon Approval. Restrictions and weight limits apply. Limit of 2 pets per home. Pet screening profile required. DNA fees/samples for dogs required. Pet rent for all pets is $50 for one or two.
Photos
Amenities
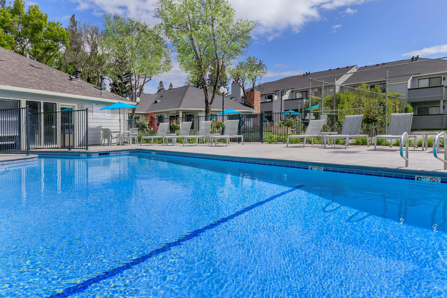
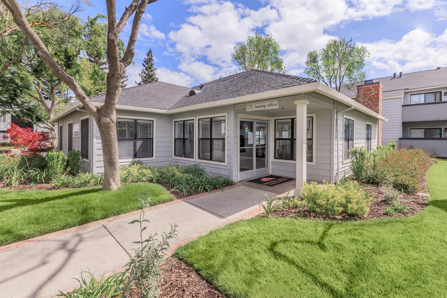
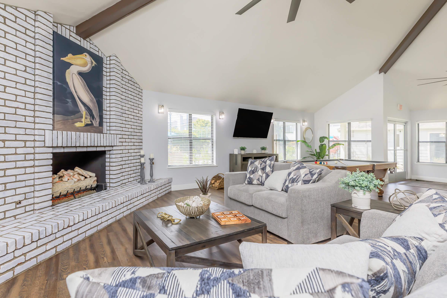
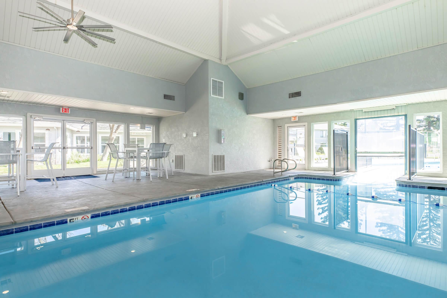
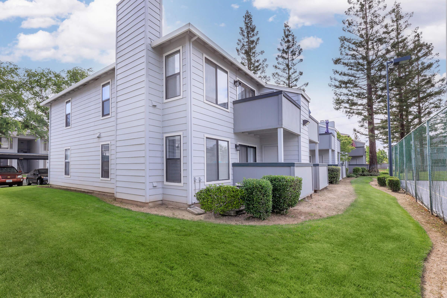
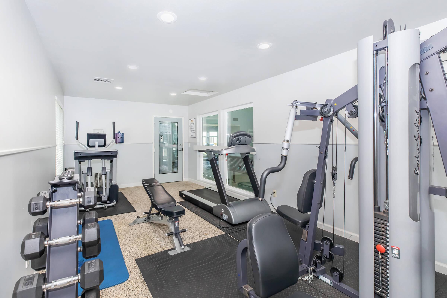
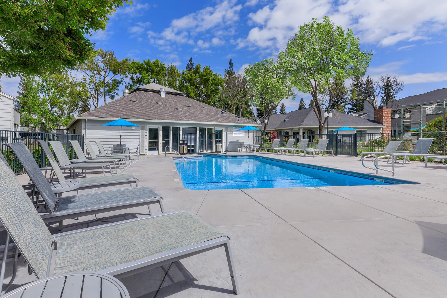
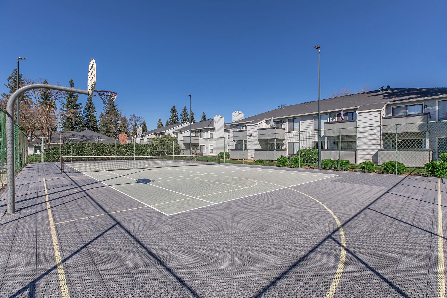
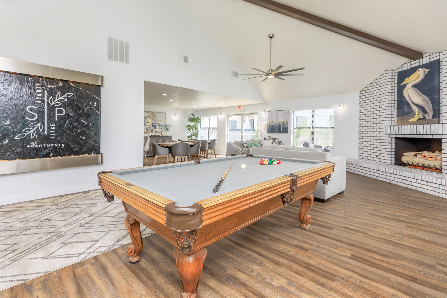
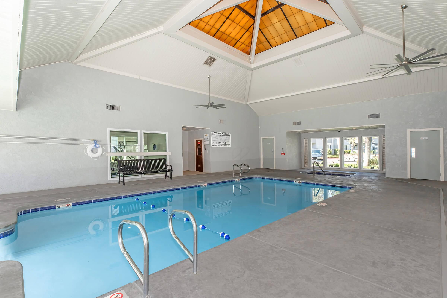
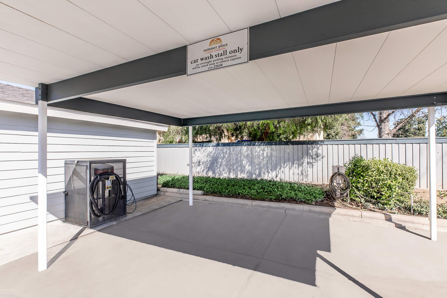
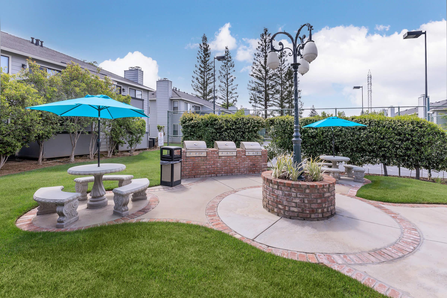
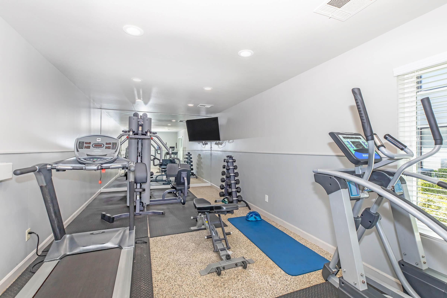
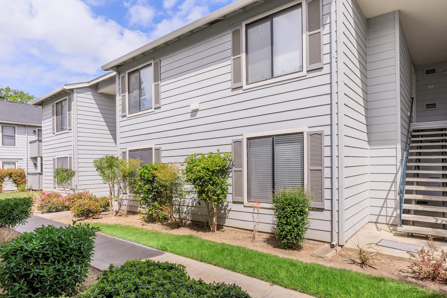
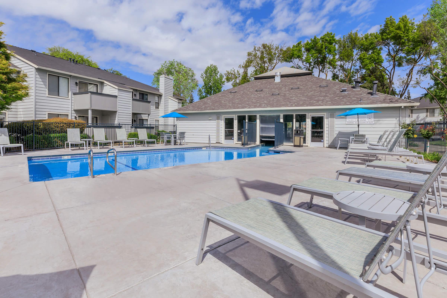
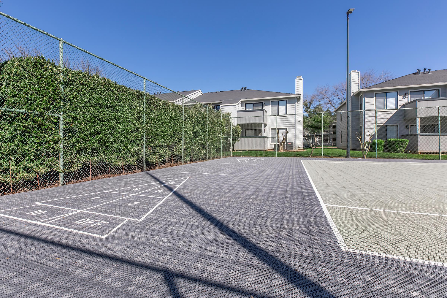
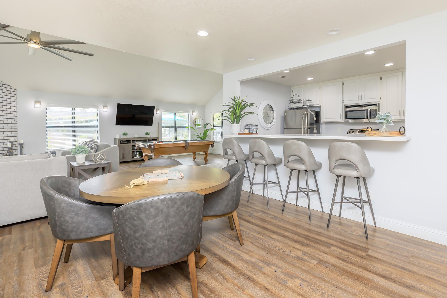
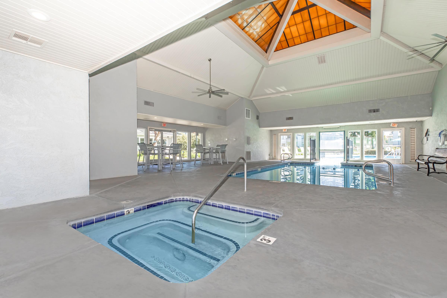
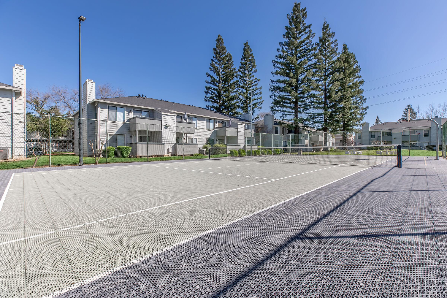
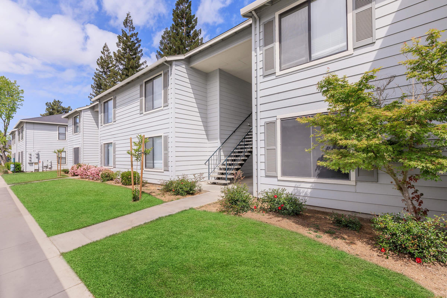
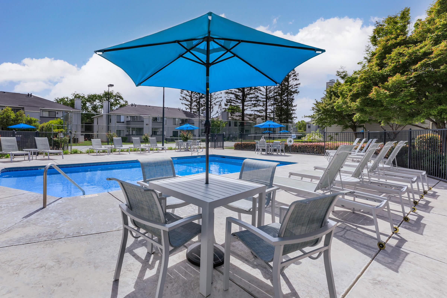
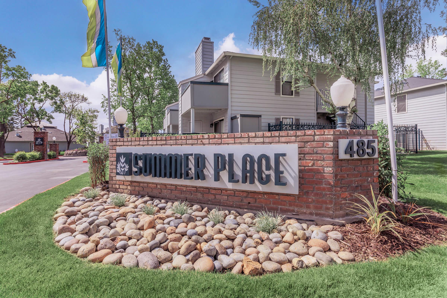
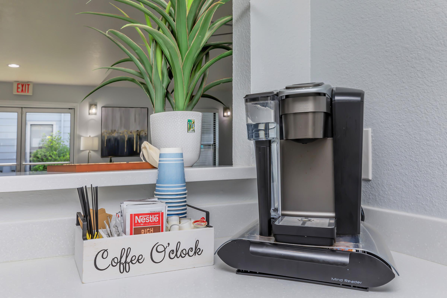
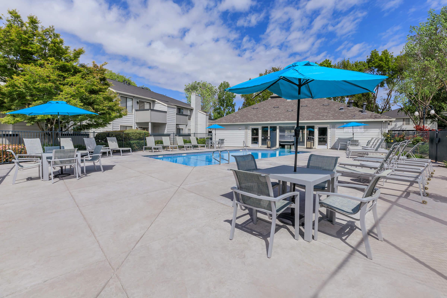
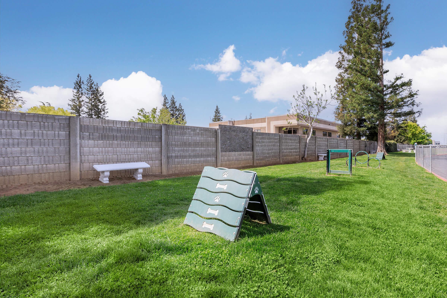
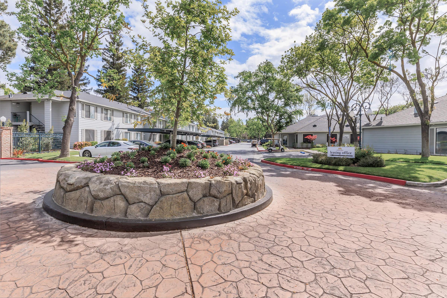
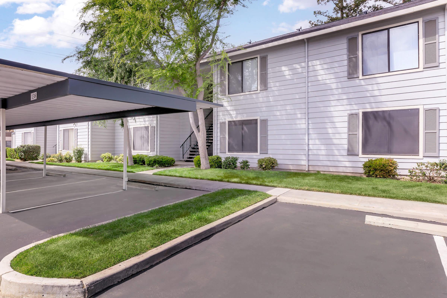
Plan A - Model











Plan A












Plan C

















Neighborhood
Points of Interest
Summer Place
Located 445 W Nees Ave Fresno, CA 93711Bank
Cinema
Elementary School
Entertainment
Fitness Center
Grocery Store
High School
Hospital
Library
Middle School
Park
Post Office
Preschool
Restaurant
Restaurants
Salons
Shopping
Shopping Center
University
Yoga/Pilates
Contact Us
Come in
and say hi
445 W Nees Ave
Fresno,
CA
93711
Phone Number:
559-438-9200
TTY: 711
Fax: 559-438-9257
Office Hours
Monday through Friday: 9:00 AM to 6:00 PM. Saturday: 10:00 AM to 4:00 PM. Sunday: Closed.